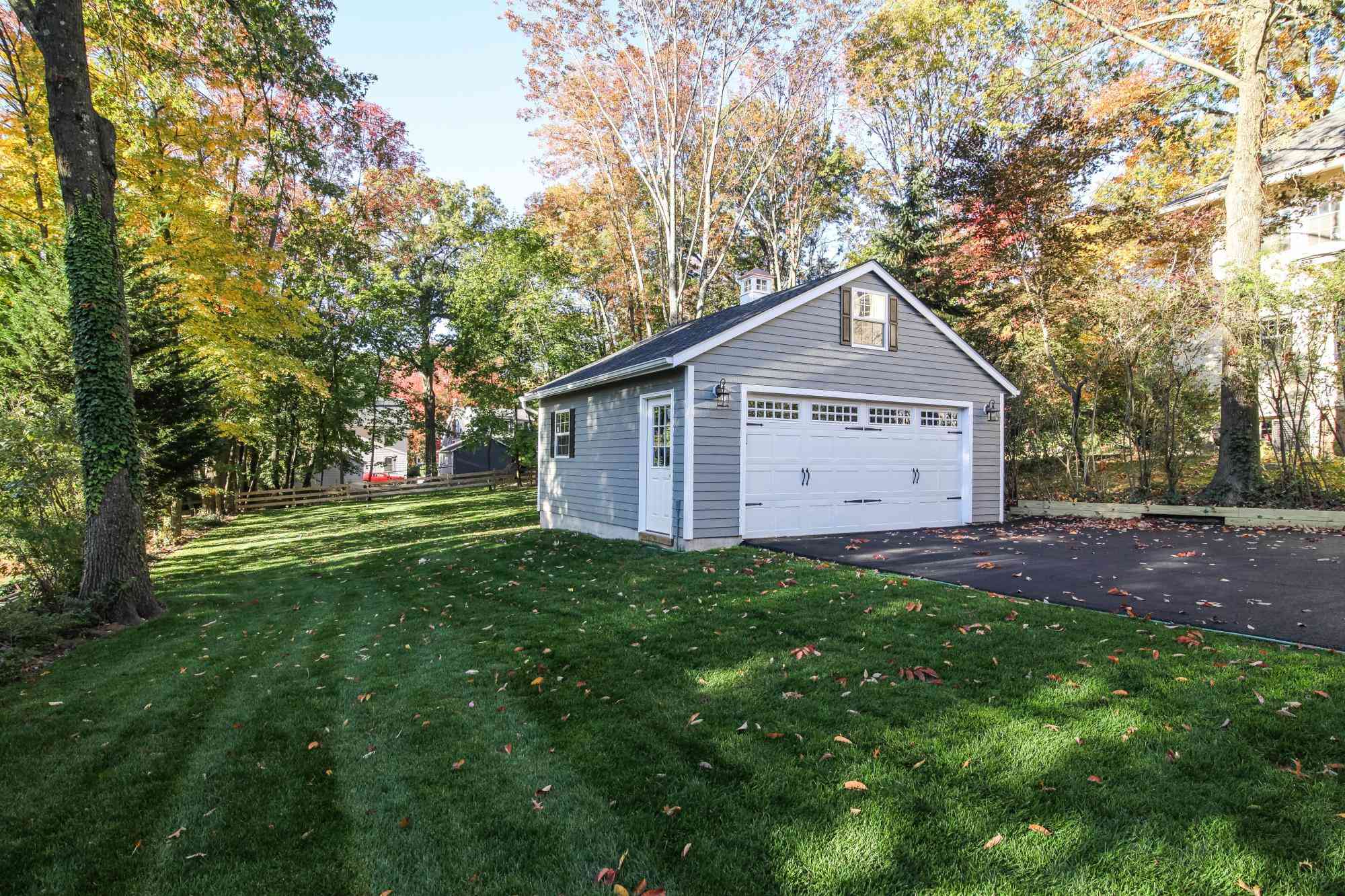OUR WORK
Our standard Amish Built garage includes (3) 30”x36” double pane, insulated glass windows with a 6-over -6 lite grid in-between the glass panes.
(1)-36” fiberglass, insulated, raised panel entry door with a 9-lite glass and (2) 9’w x 7’h raised panel garage doors or (1) 16’w x 7’h garage door (your choice).
Our standard siding is a double 4.5” Dutch Lap vinyl siding
We use GAF-Timberline, high definition, lifetime architectural shingles.
Our standard engineer roof truss starts with a 4/12 pitch.
Window and door locations are your choice as is roof ridge direction with either the gable facing forward or the eave side facing forward
We are your new garage builders.
1, 2, 3-car and larger. We build garages.
Detached or attached Garages.
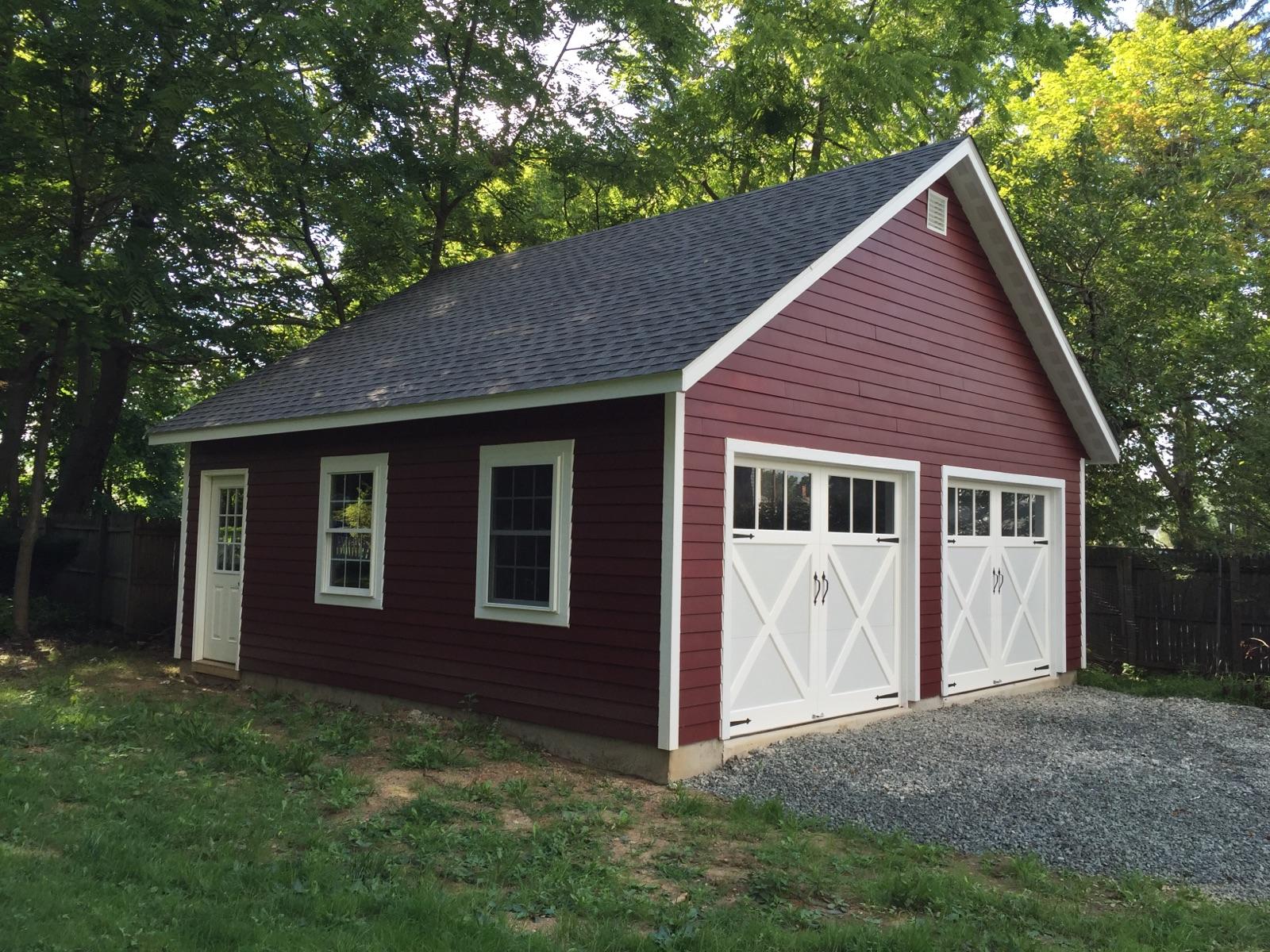
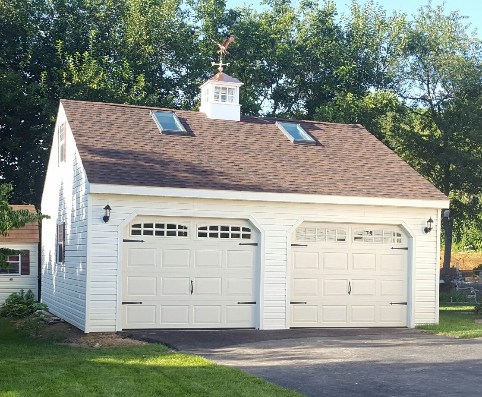
The plans show the upgrades, 8/12 pitch truss, carriage style garage doors, skylights and cupola w/ weather vane are the added options.
We build off the standard items listed above.......from plans, site work, foundation and installation.
As shown to your left the plans are approved by you and we install as shown with the finished garage below.

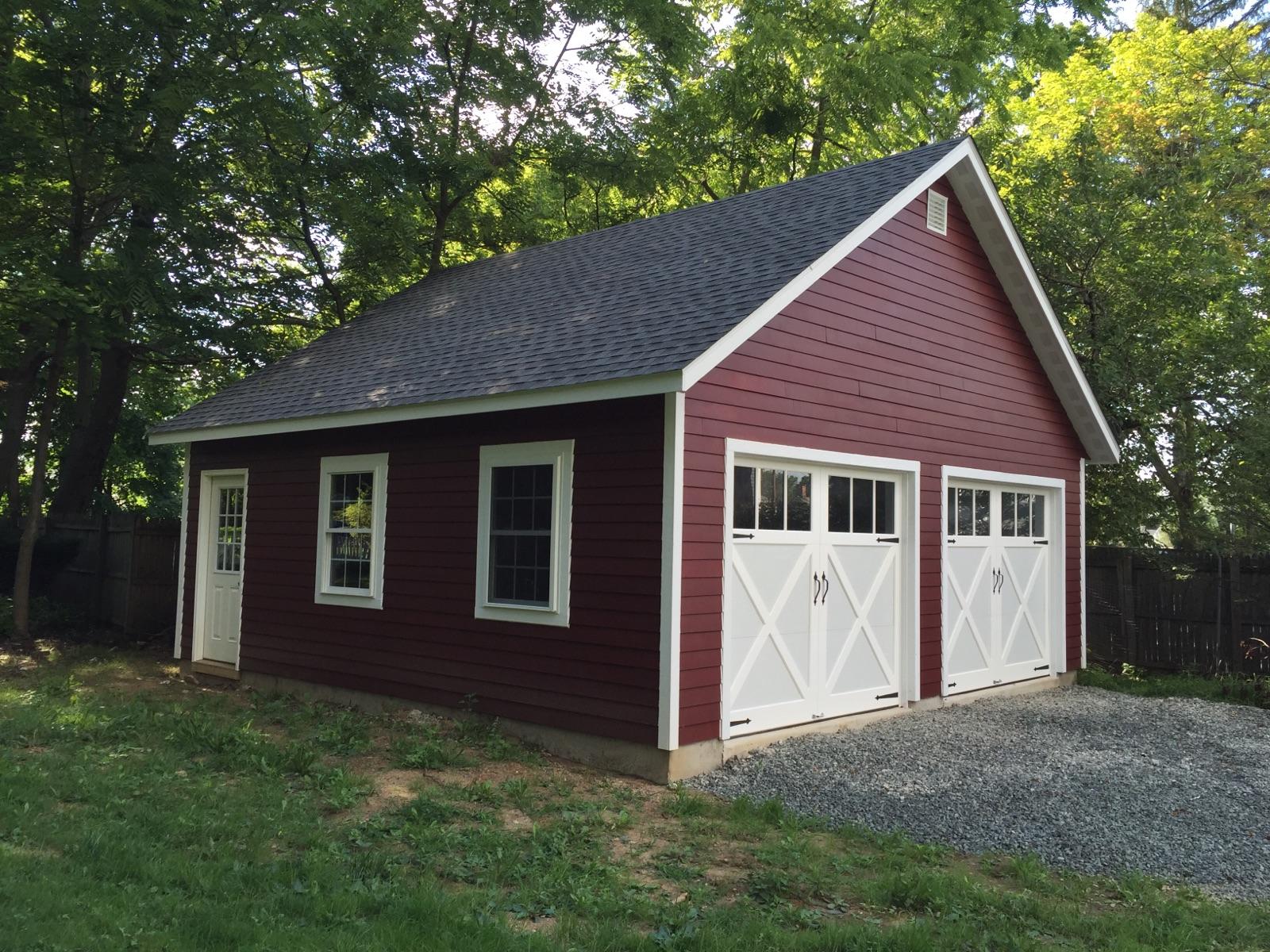
We also offer demolition as shown to the left. We demolished this garage and replaced with a 24x24 2-car garage....August 2016 New Jersey
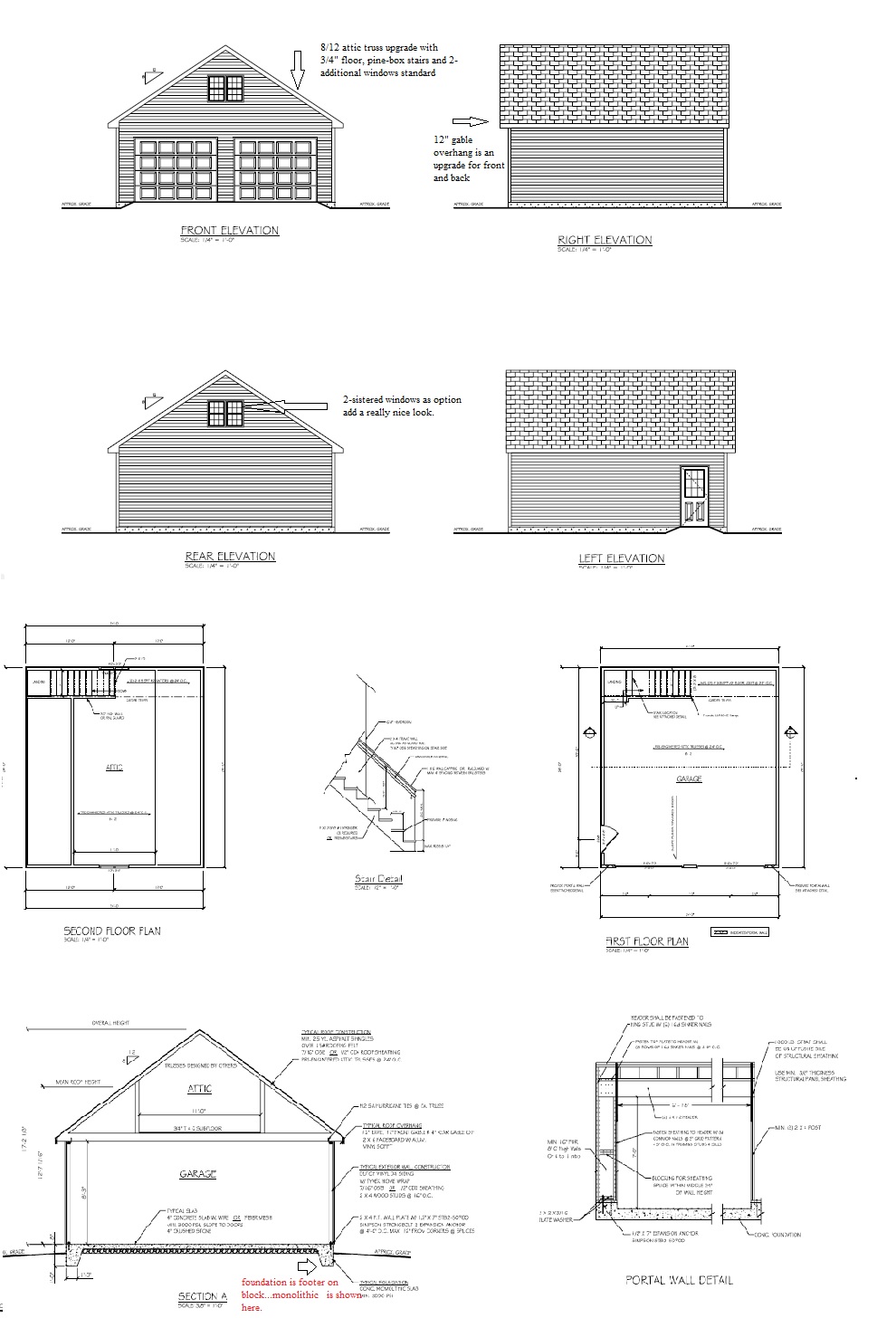
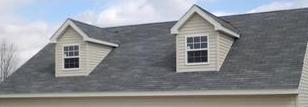

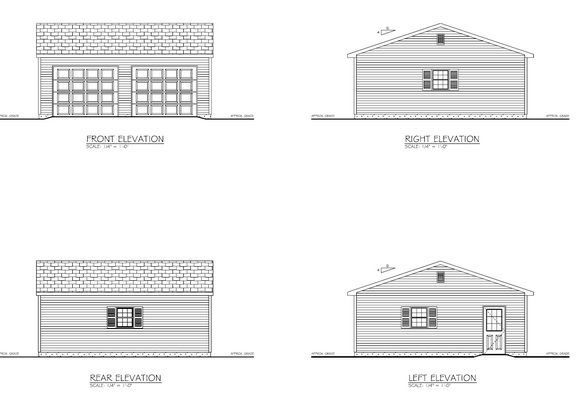
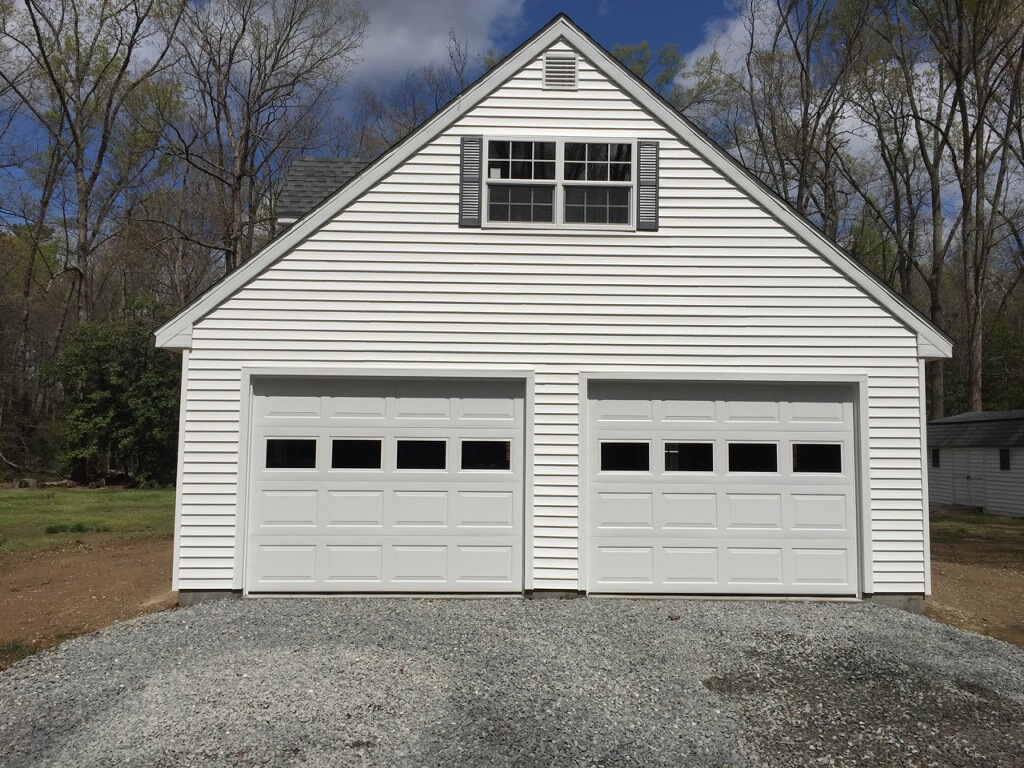
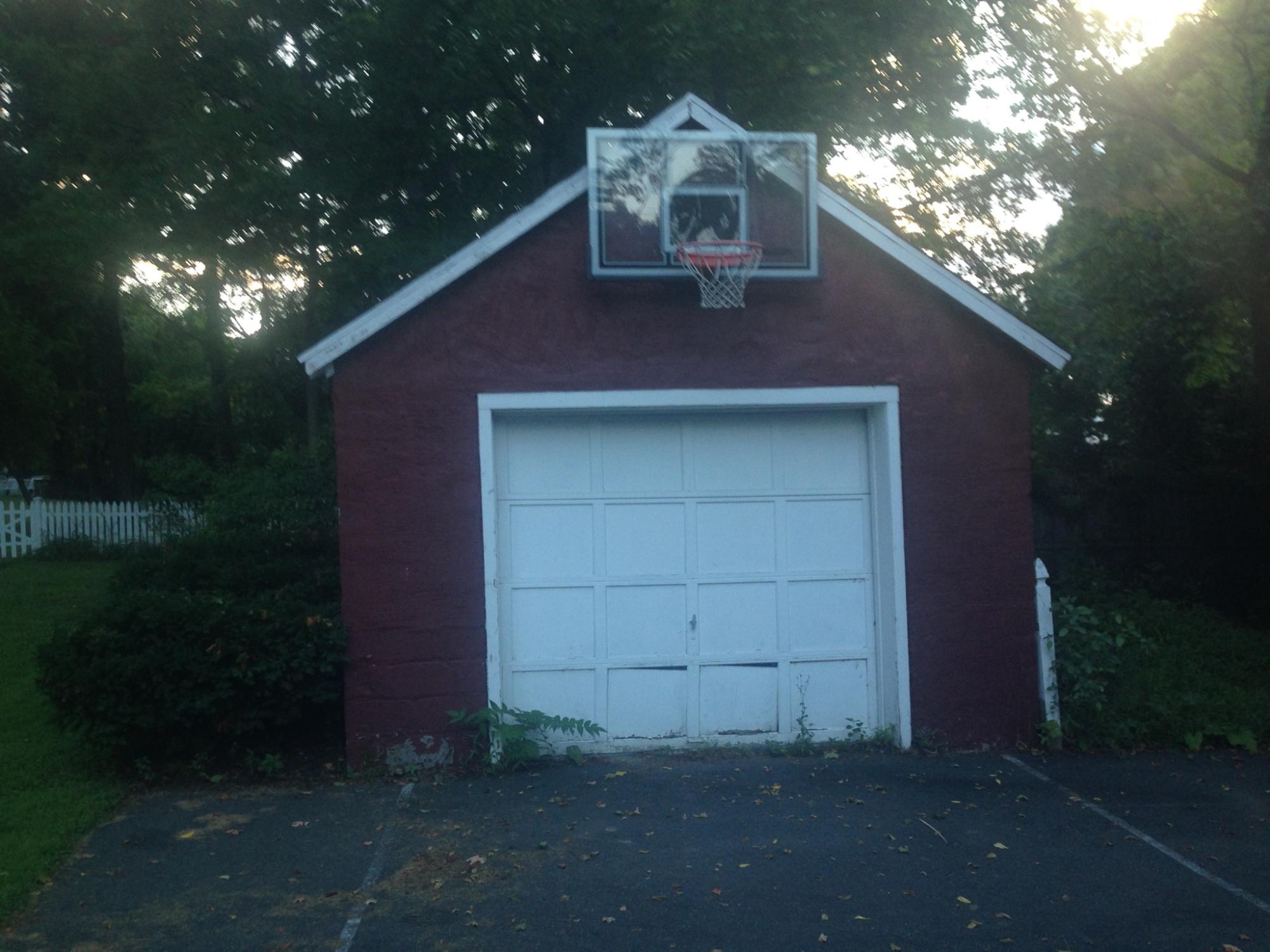
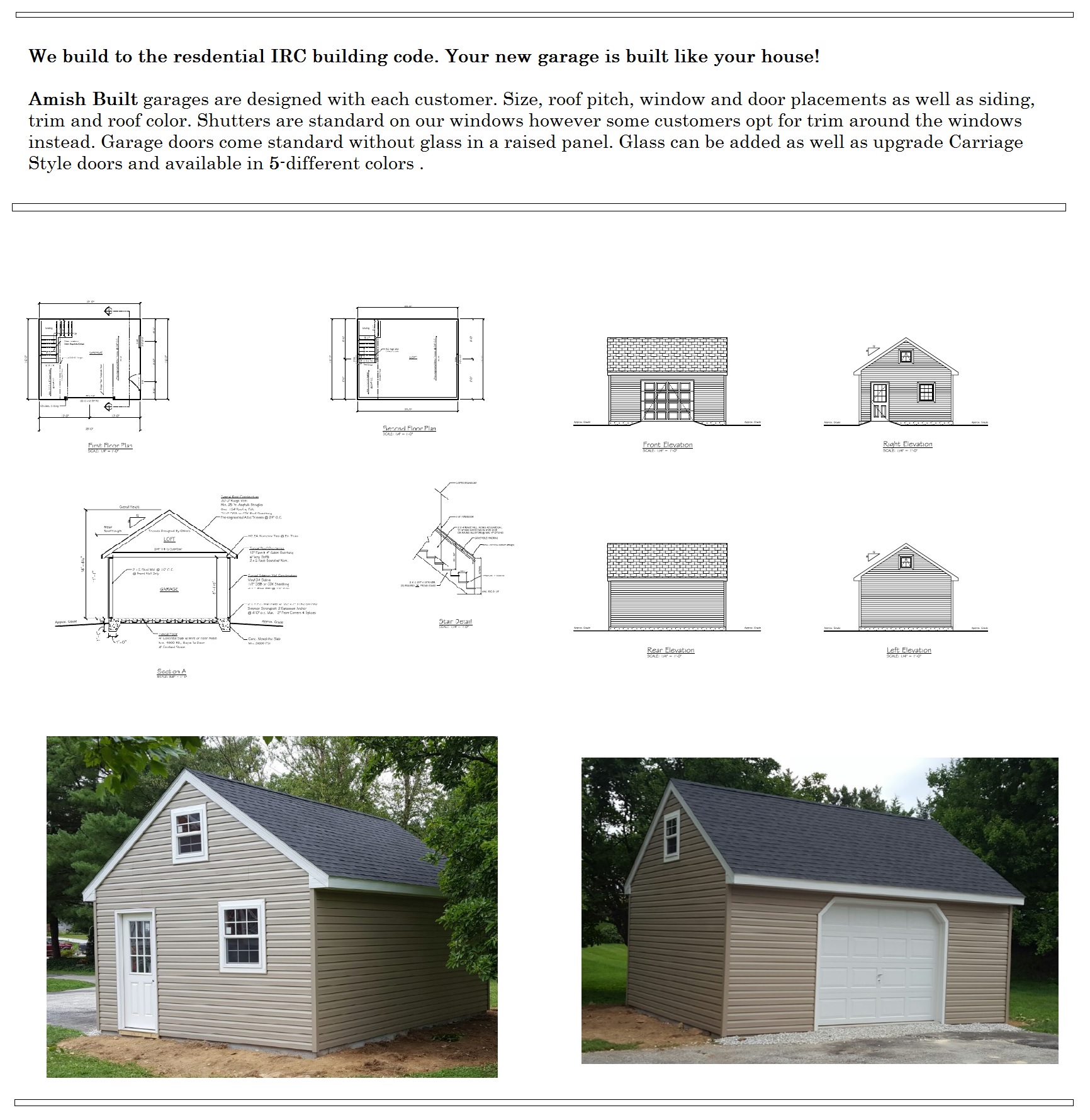
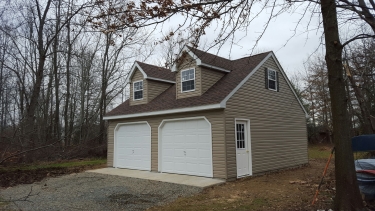
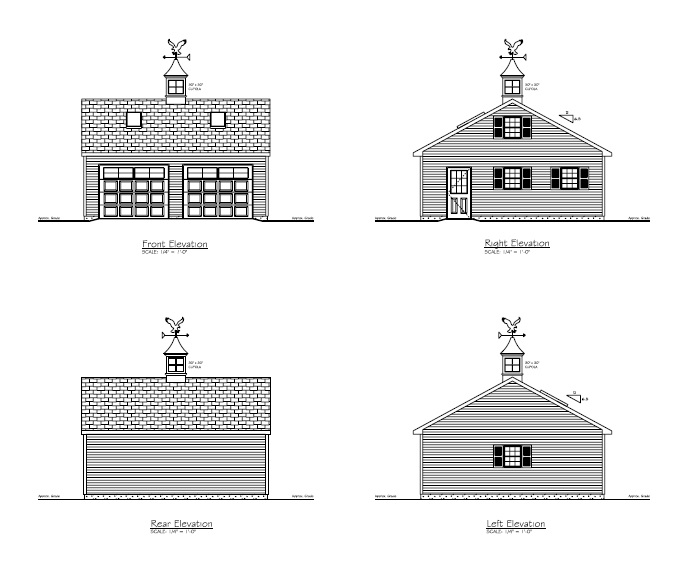
Our standard foundation with footer above.
Optional dormers below.

